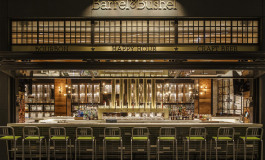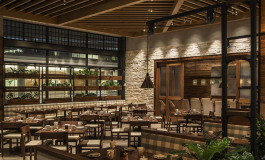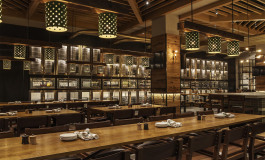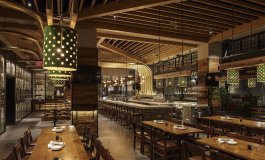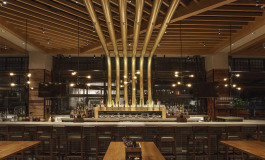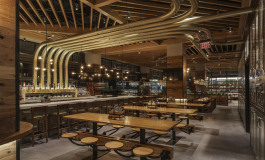Project specifications
Project Location: McLean, VA
Market Sector: Mixed-Use & Retail
Owner: Hyatt Corporation
Architect: RTKL & Creme
Market Sectors
Mixed-Use & RetailBarrel & Bushel
Barrel & Bushel is a high-end restaurant with a stylish interior design and a beautiful concrete countertop bar. The bar features exposed overhead beer lines connected to its keg wall. Customers can enjoy open seating or dine in a private enclosed area. The walls are wrapped with reclaimed mushroom wood paneling, and plaster soffits and ceilings surround the perimeter. The open-trussed millwork covers the open ceilings. The space features tinted epoxy-coated, exposed concrete floors in the open area and ceramic tile in the dining areas. Diners will find miscellaneous millwork and blackened metal trim throughout the building, adding to the decadent ambiance. The restaurant also has two fully functioning operable storefronts that create a cohesive tie to the exterior. The modern kitchen has a pizza oven and a state-of-the-art dishwashing system.
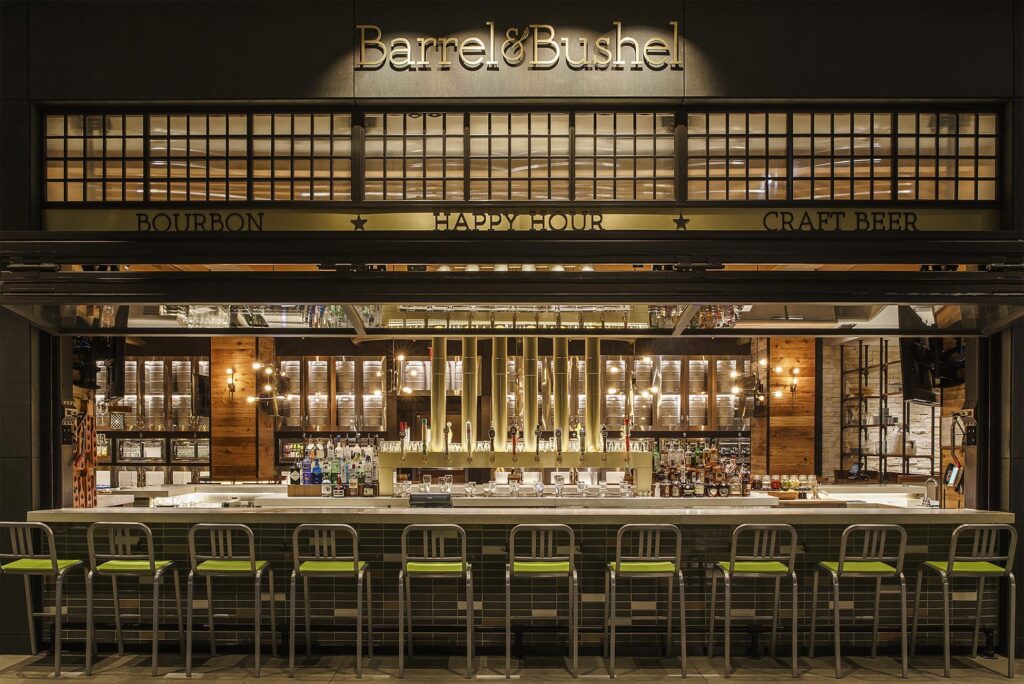
Related Projects
Talk to our experts
With more than six decades under our belts, we know how to deliver your vision.
