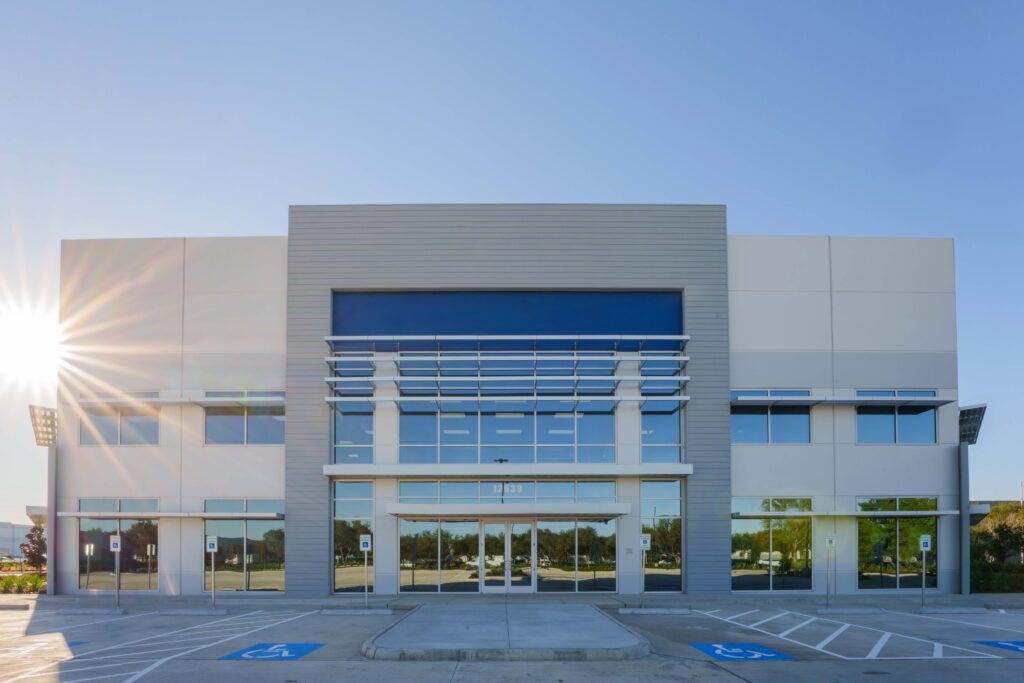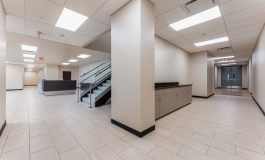Project specifications
Project Location: Sugar Land, TX
Market Sector: Industrial & Manufacturing, Warehouse & Distribution
Owner: Bluebonnet Nutrition
Architect: Powers Brown Architecture
Bluebonnet Nutrition
This 128,000 SF industrial warehouse and office project is a two-story, tiltwall and pre-engineered steel structure. The project includes a two-story, 21,000 SF office and lab facility and a 108,000 SF, two-story warehouse/manufacturing building connected via the mezzanine. The office/lab building supports over 30 employees and houses administrative office personnel and R&D scientists focused on formulating next-generation supplements and vitamins—the warehouse and manufacturing space supports logistics personnel, shipping and receiving operations, and manufacturing.
The manufacturing rooms on the perimeter of the mezzanine house contain the blender rooms and washing rooms for mixing and blending Bluebonnet Nutrition’s supplement ingredients. The pharmaceutical manufacturing unit is under the mezzanine, which houses many capsule, tablet, polishing, and coating rooms. These rooms focus on putting all blended ingredients together into pill form. The rooms south of the mezzanine house are utilized for the pharmacy, final product inspections, packaging, and receiving operations for all pharmaceuticals. The south end of the warehouse has high pile storage racks and a loading dock area for shipping their products.

Related Projects
Talk to our experts
With more than six decades under our belts, we know how to deliver your vision.







