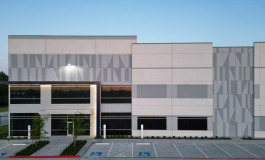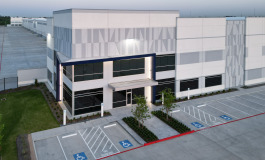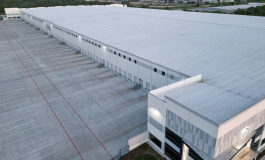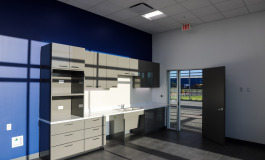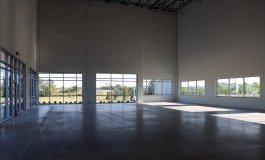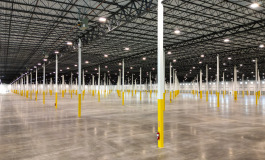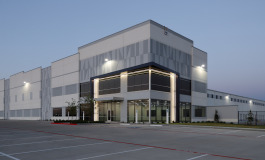Project specifications
Project Location: Channelview, TX
Market Sector: Industrial & Manufacturing, Warehouse & Distribution
Owner: Carpenters Logistics Center I, LLC c/0 Trammell Crow Company
Architect: Seeberger Architecture
Carpenters Logistic Center – Building 1
A one-story tiltwall office/warehouse shell building spanning 752,134 SF with an impressive 40′-0″ clearing height. It features warehouse high bay lighting, along with interior painted columns and walls. The facility is equipped with dock levelers and includes a 3,600 SF speculative office buildout. The mechanical, electrical, plumbing, and fire protection (MEPF) scope was executed using a design-build approach. Additionally, the project includes all associated site utilities, along with paving and landscaping for the Carpenters Logistic Center.
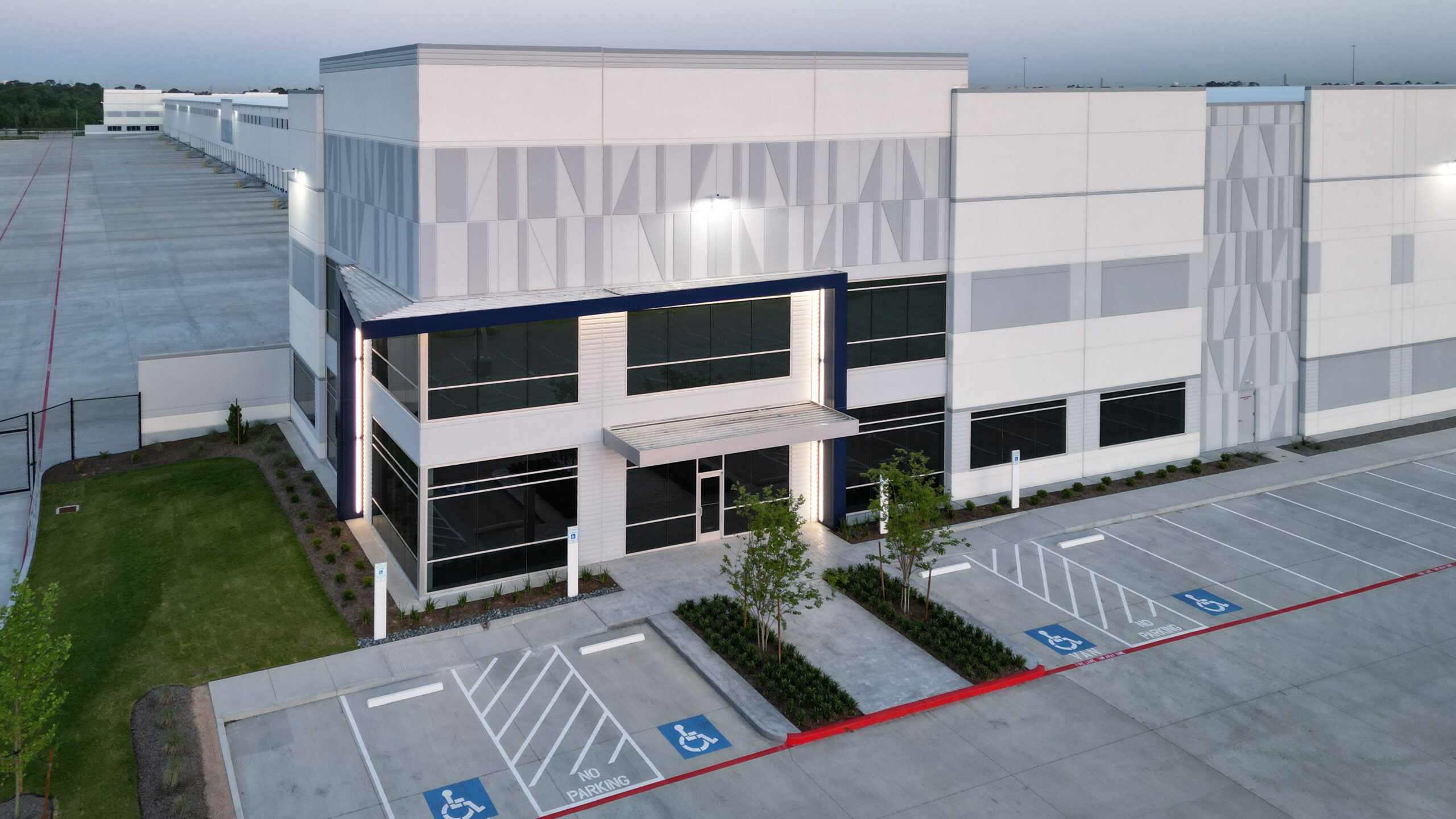
Related Projects
Talk to our experts
With more than six decades under our belts, we know how to deliver your vision.
