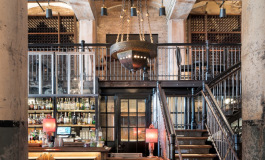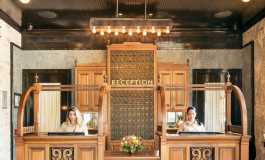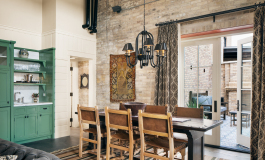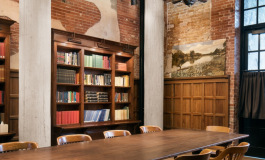PROject specifications
Project Location: San Antonio, TX
Market Sector: Entertainment & Hospitality, Mixed-Use & Retail, Repositioning
Owner: Silver Ventures
Architect: Three Living Architecture
Hotel Emma
Hotel Emma is the historic redevelopment of the Pearl Brewhouse into a 150-room specialty boutique hotel. Built along the San Antonio River, the project consists of approximately 87,000 SF of renovation and restoration work inside the existing Brewhouse, continuously built from 1893 through the 1950s. The Brewhouse is constructed of a cast-in-place concrete frame with free-standing multi-wythe brick interior/exterior common walls. In addition to restructuring the Brewhouse, there is 75,000 SF in the form of a new seven–level tower built adjacent to and connected to the old structures via corridors on each level. The new tower is a cast-in-place post-tensioned concrete structure with an integrated back-of-house basement and tunnel connecting to an existing site parking garage. The exterior is a brick facade with steel and wood window systems throughout the buildings. Other notable features include a rooftop pool and terrace, open-air courtyards, restoration and preservation for many of the existing manufacturing equipment as artistic pieces, exposed original structures and load-bearing masonry walls.
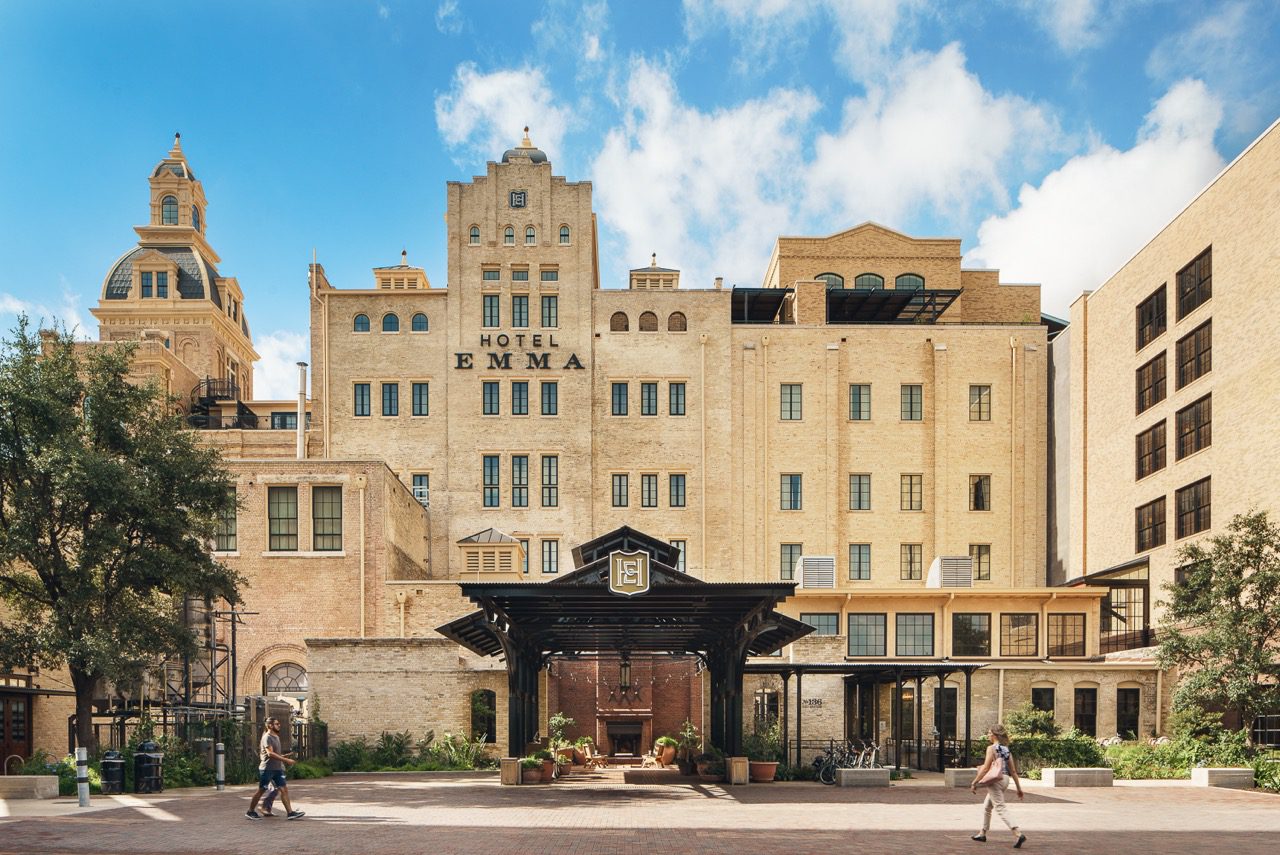
Related Projects
Talk to our experts
With more than six decades under our belts, we know how to deliver your vision.

