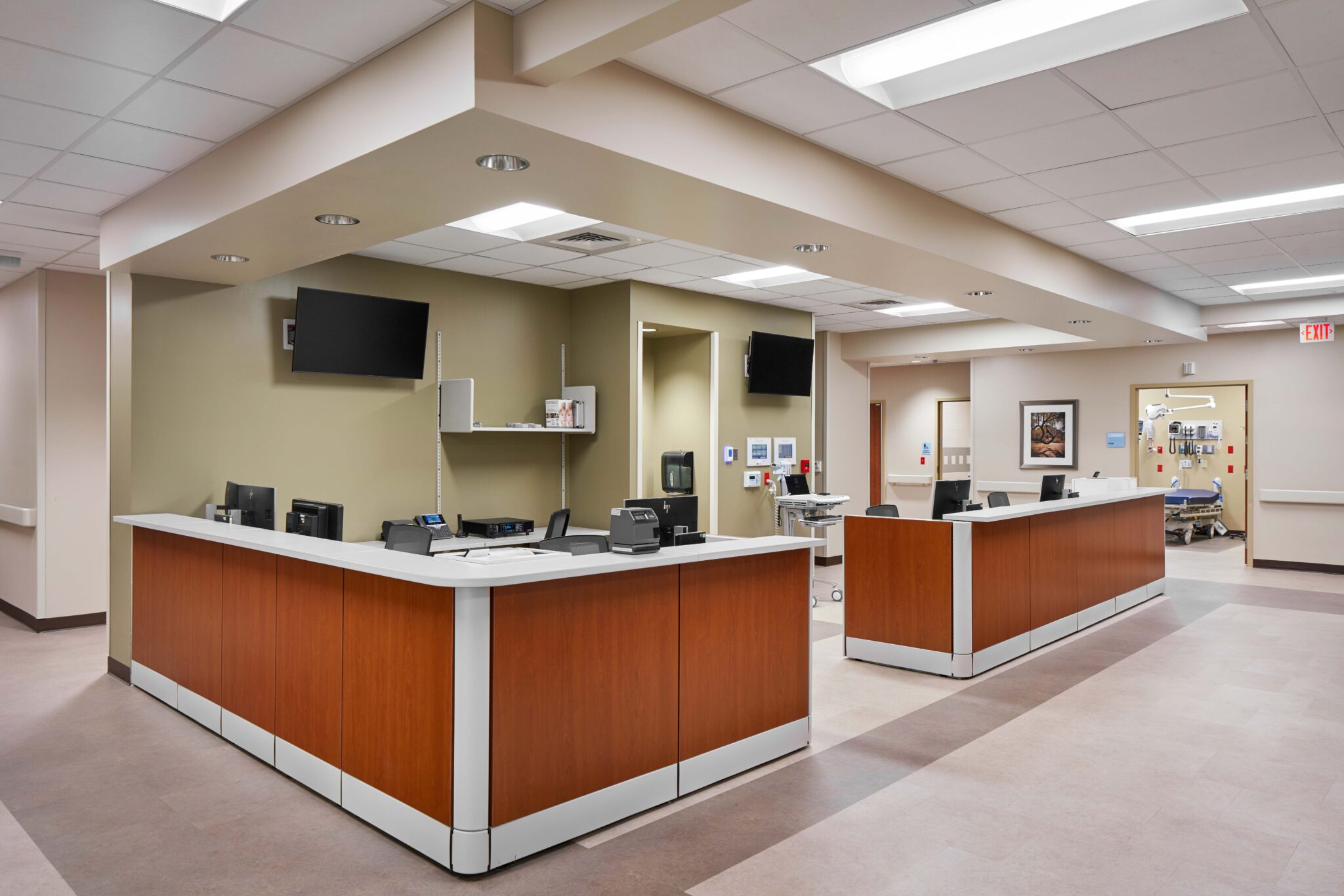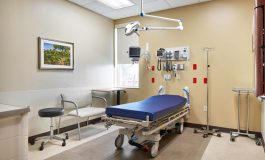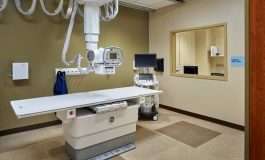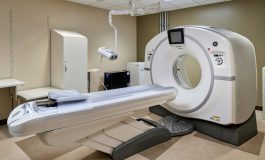Project specifications
Project Location: San Antonio, TX
Market Sector: Healthcare
Owner: HCA Healthcare & Methodist Healthcare System
Architect: Devenney Architects
Market Sectors
HealthcareMethodist Culebra FSED
The Methodist Culebra FSED is a free-standing emergency department located in San Antonio, Texas. The facility is operated by HCA and Methodist and covers a ground-up area of 10,500 SF. The construction involves steel and light gauge framing, site leveling, underground utility installation, canopy, parking lot, sidewalk, and landscaping. The interior build-out includes a waiting room, exam rooms, trauma room, nurse station, lab, pharmacy, decontamination room, isolation room, CT room, and X-ray room. The MEP systems include a medical gas system, nurse call, patient monitoring, exhaust fans, boilers, generators, electrical systems, and a building management system. Headwall rough-in was coordinated at all exam rooms to install medical gas, power, data, and patient monitoring at the proper locations.

Related Projects
Talk to our experts
With more than six decades under our belts, we know how to deliver your vision.








