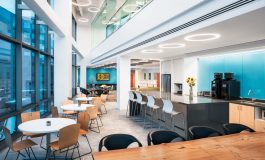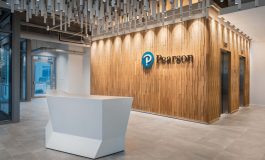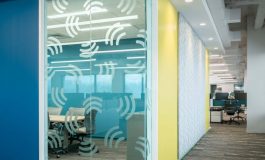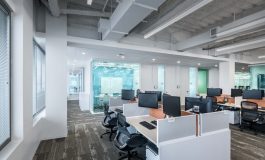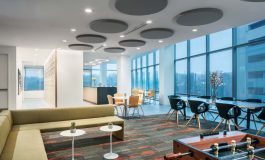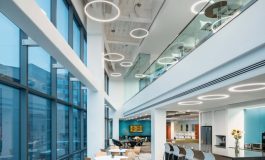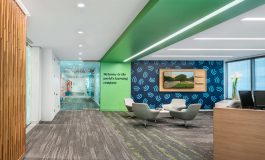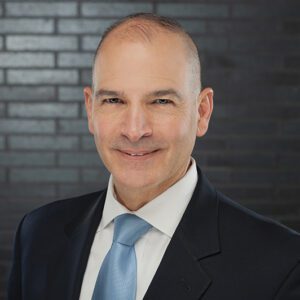PROject specifications
Project Location: Washington, DC
Market Sector: Interiors
Owner: The Howard Hughes Corporation
Architect: Gensler
Market Sectors
InteriorsPearson
This project is a complete interior fit-out over four floors for a first-generation 75,000 SF space. The fit-out includes wood and lacquer panels in elevator lobbies, insulated open office ceilings, concourse level locker room, glass office fronts, porcelain tile floors, Modular Arts specialty panels, video/studio room, pantries and various wallcoverings. The buildout has several cafes and a large open-concept plan with spray acoustic insulation that provides a quieter working environment. The core spaces were constructed with several conference rooms of varying sizes. Each conference room includes an LED fully integrated room scheduler. The concourse level has locker rooms with ADA showers.

Related Projects
Talk to our experts
With more than six decades under our belts, we know how to deliver your vision.
