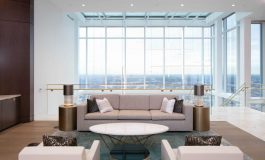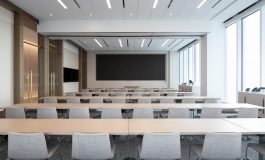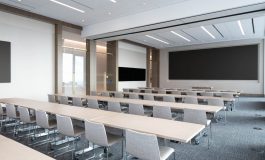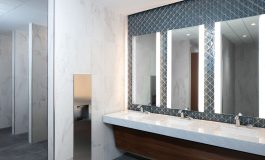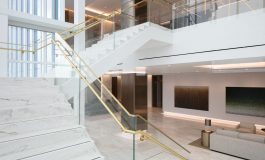Project specifications
Project Location: Houston, TX
Market Sector: Interiors
Owner: Vinson & Elkins
Architect: Rottet
Market Sectors
InteriorsVinson & Elkins
This 218,000 SF interior build-out spans eight floors at Texas Tower in Houston, Texas. The project includes the level 48 storage facility, level 47 reception and conference center with an interconnecting stair to Level 46, catering, and an additional exterior terrace. Level 46 has a reception, conference center, and specialty lounge, with a small portion dedicated to the administrative workspace with a pantry. Level 41 is a dedicated workspace floor with private offices, open office workstations, support functions, a pantry, a central computer room lounge, security, and an additional exterior terrace. Levels 45, 44, 43, and 42 were typical practice floors with combinations of office sizes, pantry, lounge, and circulation corridors with some high-density file locations.
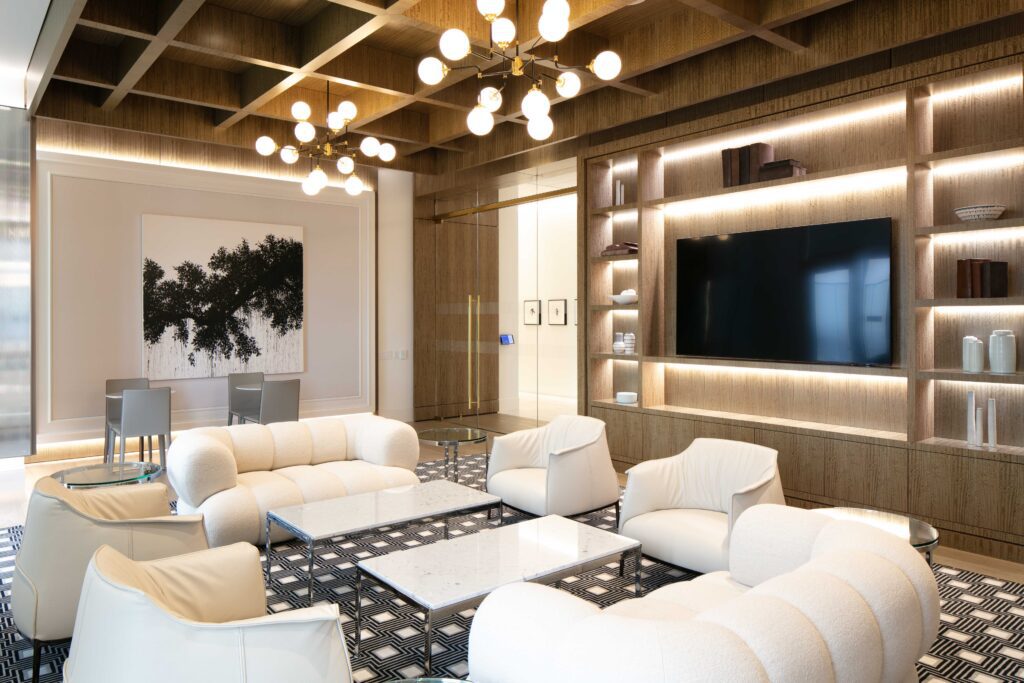
Related Projects
Talk to our experts
With more than six decades under our belts, we know how to deliver your vision.
