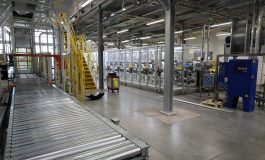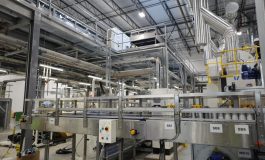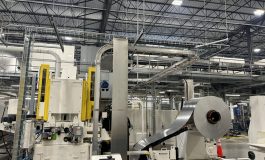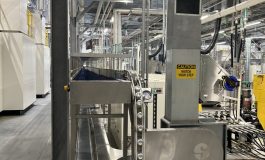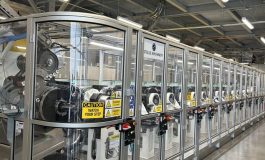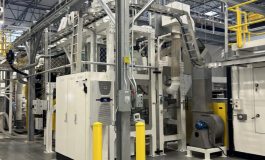Project specifications
Project Location: Austin, TX
Market Sector: Industrial & Manufacturing, Warehouse & Distribution
Owner: American Canning
Architect: Kampfe De Stijl Interiors
American Canning
American Canning is an interior build-out of a 40,000 SF can manufacturing facility with 11,000 SF of office space. At maximum capacity, the canning line can produce 300 million aluminum beverage cans annually. This project included saw cutting and pouring back of concrete equipment isolation pads, a new facility access ramp, a CMU control room, and a Structural Steel mezzanine platform to support the canning line. The factory floor was converted to a conditioned space and included electrical upgrades, replacement of overhead doors and installation of pinweld insulation at the exterior tiltwall partitions. This project was an expansion area to the Owner’s existing warehouse space and included the installation of fast-action overhead doors to connect the two spaces at project completion.
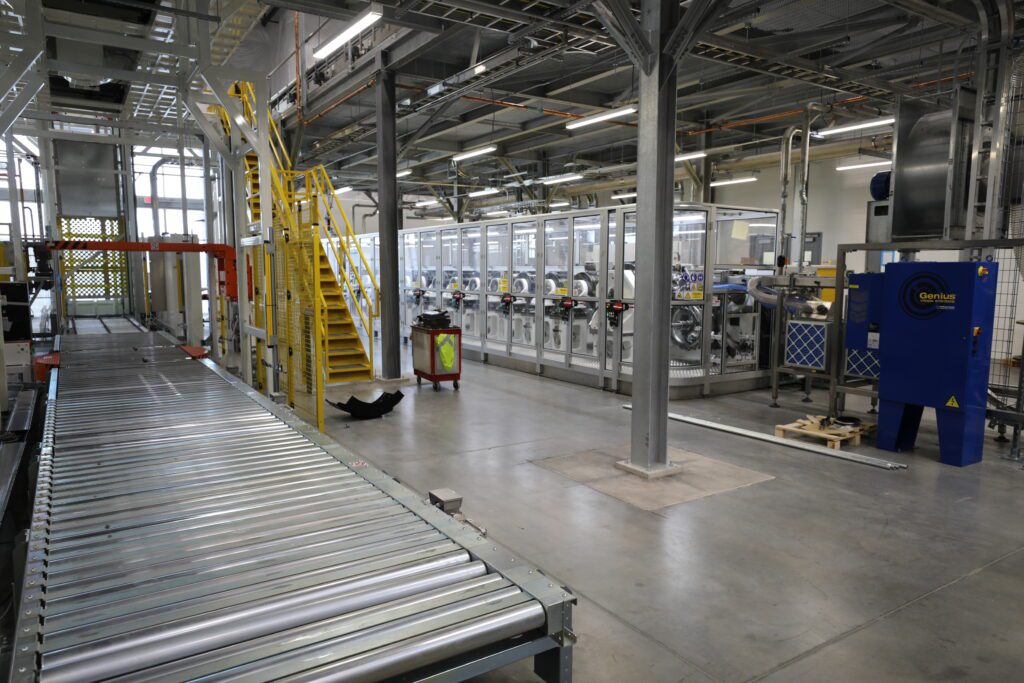
Related Projects
Talk to our experts
With more than six decades under our belts, we know how to deliver your vision.
