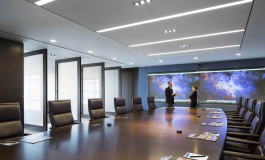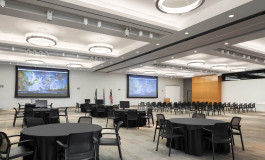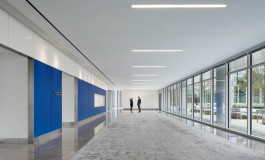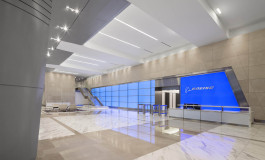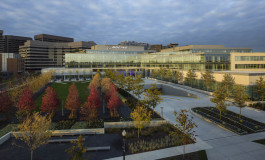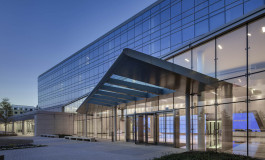PROject specifications
Project Location: Arlington, VA
Market Sector: Interiors
Owner: Boeing
Architect: Gensler
Market Sectors
InteriorsBoeing Headquarters
This project, located in Arlington, VA, is a consolidation effort of The Boeing Company to bring several local offices under one roof to establish a regional headquarters. Three of the ten members of their Executive Council are based at this location, as well as several business units. The space is approximately 330,000 SF, spread over six floors with executive office space, SCIF space, auditoriums, a full-service kitchen, a deli, a coffee bar, a fitness center, a data center and a marketing center. The project also showcases a state-of-the-art communication and audio/visual package delivered to each floor through an extensive series of AV/LV rooms.
Some of the remarkable aspects of the project include top-quality custom millwork, fabric panels, SCIF construction details, aluminum glazed office fronts, specialty ceilings by Gordon, vertically folding operable partitions, access floors, specialty glass details, natural stone wall and floor tiling, mechanized shades, and optical turnstiles.
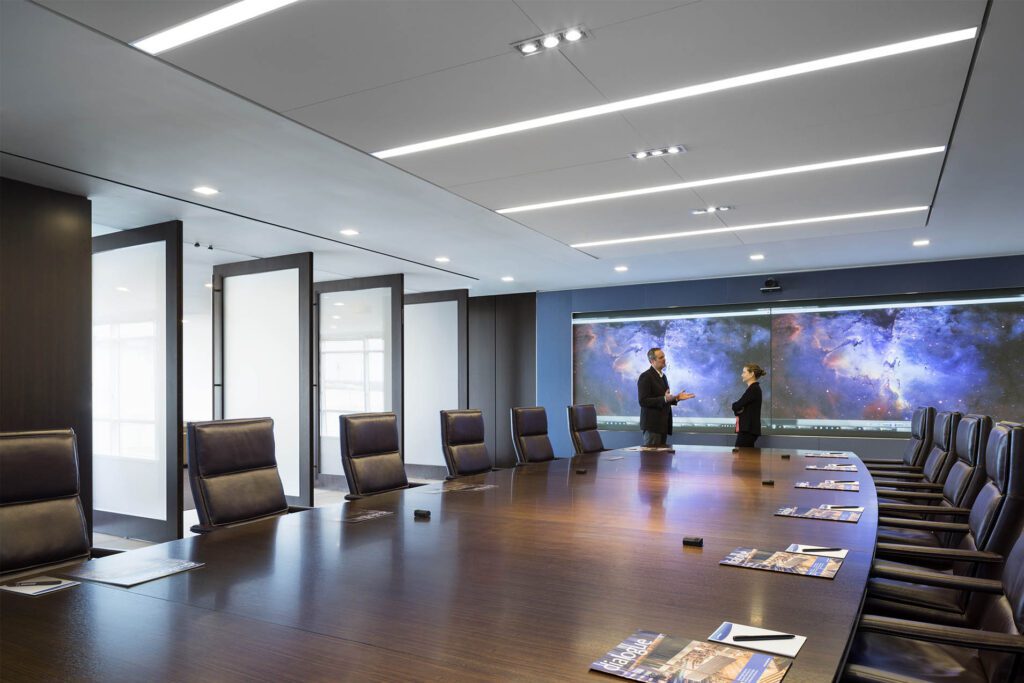
Related Projects
Talk to our experts
With more than six decades under our belts, we know how to deliver your vision.

