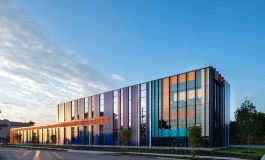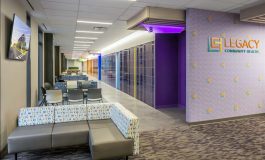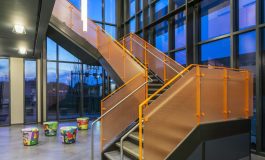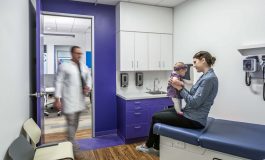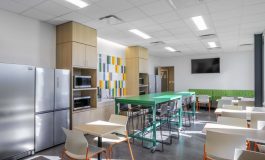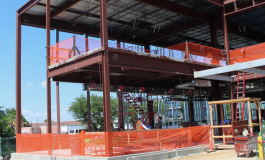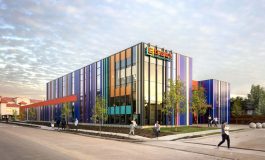Project specifications
Project Location: Houston, TX
Market Sector: Healthcare
Owner: Legacy Community Healthcare
Architect: Perkins + Will
Market Sectors
HealthcareLegacy Sharpstown
Legacy Community Health Sharpstown is a 33,000 SF, two-story clinic with 68 exam rooms, a 1,800 SF pharmacy, an X-ray room, an immunization room, a blood draw/lab room, waiting room areas, and doctor/nurse workstations. The clinic, designed for efficiency and flexibility, treats approximately 800 patients daily. Considering the expected volume, the types of construction materials selected had to be robust, long-lasting, or simple to replace if damaged. The facade’s bold color palette has bands of different colored formed metal panels in a random order, representing the diversity of the clinic’s clients and hospital branding.
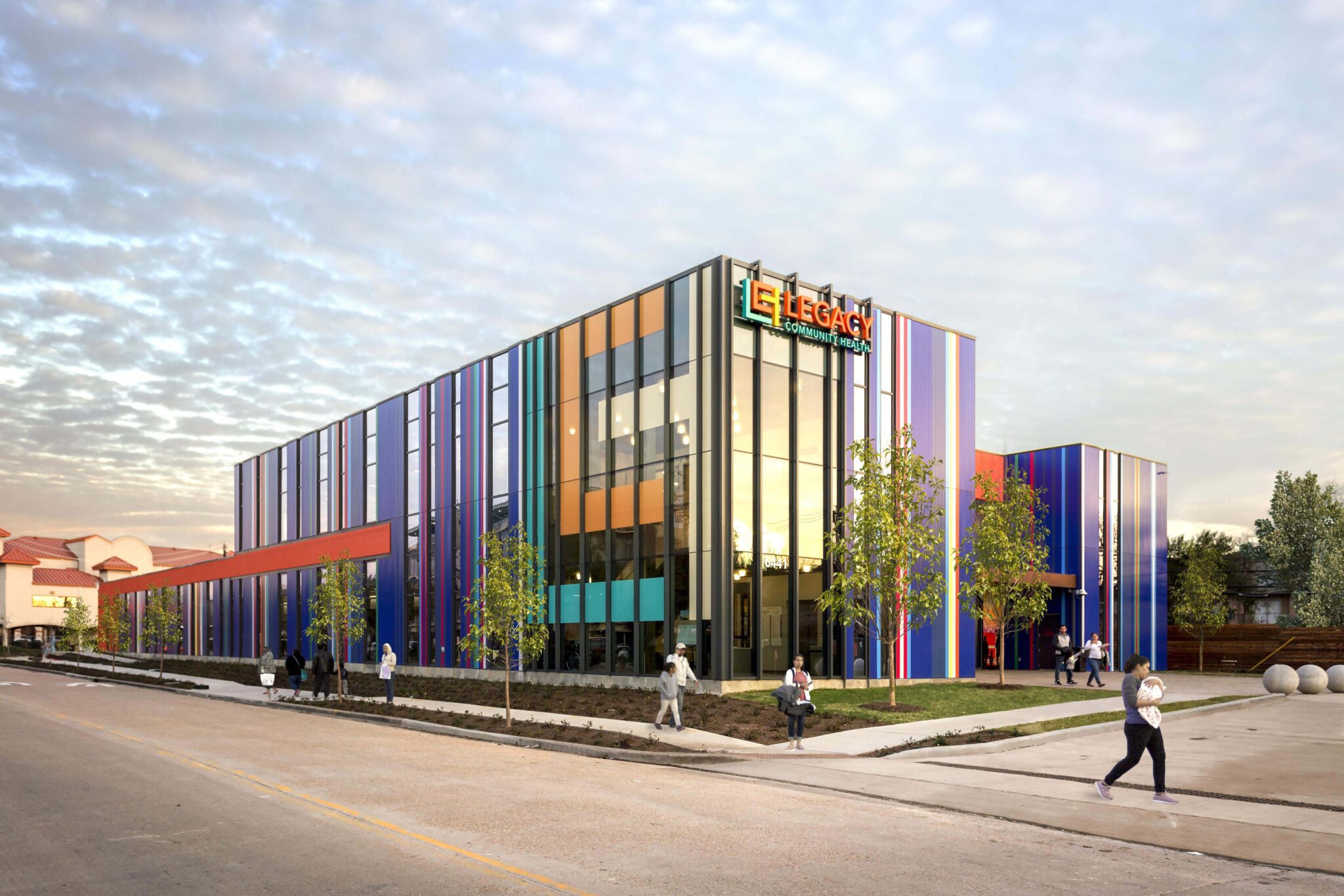
Related Projects
Talk to our experts
With more than six decades under our belts, we know how to deliver your vision.
