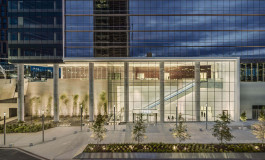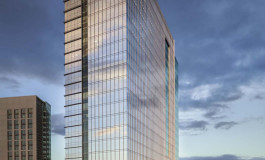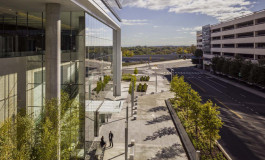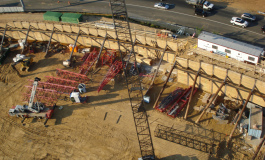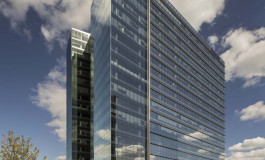PROject specifications
Project Location: McLean, VA
Market Sector: Commercial Building
Owner: Macerich
Architect: Gensler
Market Sectors
Commercial BuildingTyson’s Tower
This project is a 1,250,000 SF, 19-story office tower on a podium consisting of three above-grade levels with combined parking, office and retail and four below-grade parking levels. To the plaza level, the structure’s base is clad with rubble stone from Finger Lake, NY, and Indiana Limestone. Guests and tenants of the building are greeted by a cable wall that extends from the street level through the plaza level including stainless portals with canopies providing access to the lobby space. The tower has unitized curtainwall with custom extrusions explicitly designed for this project. The plaza and street levels include extensive landscape and hardscape over the structured parking, which extends below the existing roadway bordering the southern property line. Over 125,000 cubic feet of structural insulation make the grade transitions between the garage structure and street level; mainly because the utilities run above the parking structure and below the road.

Related Projects
Talk to our experts
With more than six decades under our belts, we know how to deliver your vision.
