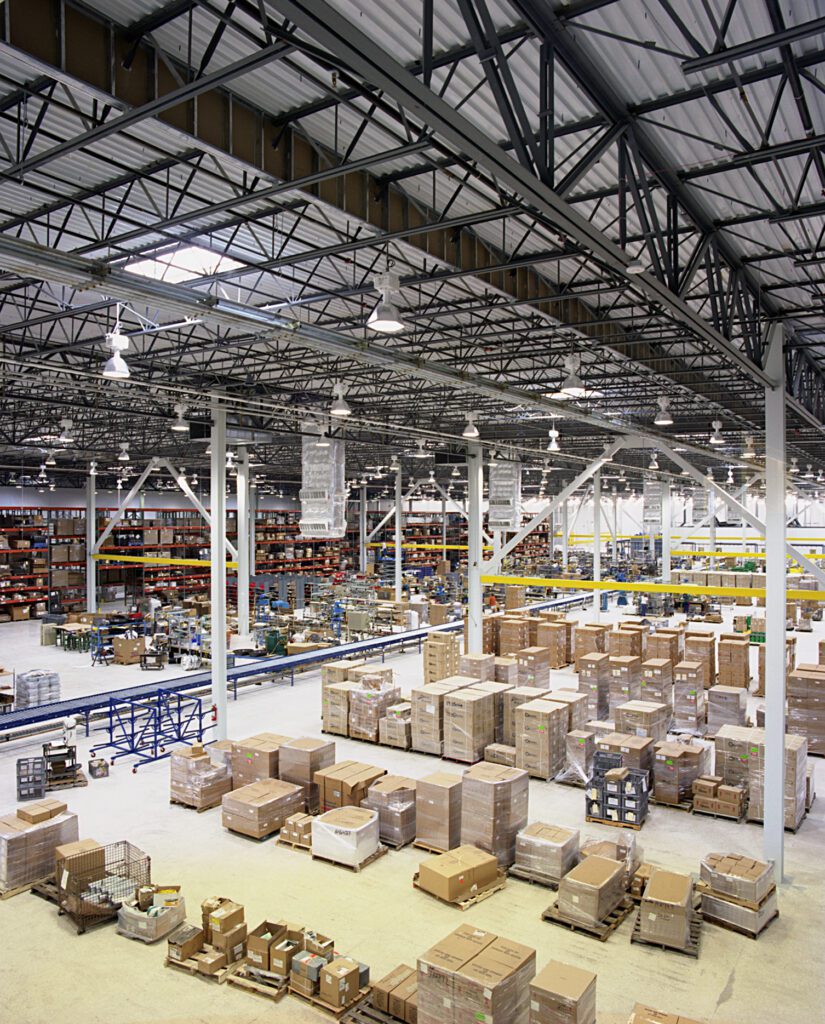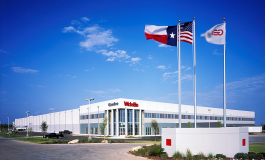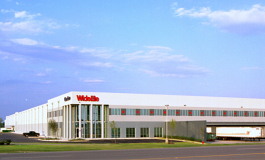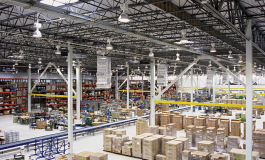Project specifications
Project Location: San Marcos, TX
Market Sector: Industrial & Manufacturing, Warehouse & Distribution
Owner: Wildelite
Architect: TAG International
Widelite
The Widelite building is a 267,000 SF concrete tiltwall manufacturing and distribution center with 34,000 SF of executive office space overlooking the manufacturing floor from a second-story mezzanine. Harvey Cleary was hired by the owner for this design-build project and was involved in the project from conceptual design through the project’s completion. Features of the design include a 50-foot clear space between interior columns so as not to interfere with the owner’s manufacturing process, a minimum 30-foot clear height throughout the building due to large quantities of high rack storage, and four truck courts to accommodate Widelite’s shipping and receiving needs. All of the electrical feeds for the manufacturing equipment run underground. They were closely coordinated with owner-provided equipment cut sheets to ensure exact dimensioned locations for the appropriate connections and floor boxes.

Related Projects
Talk to our experts
With more than six decades under our belts, we know how to deliver your vision.



